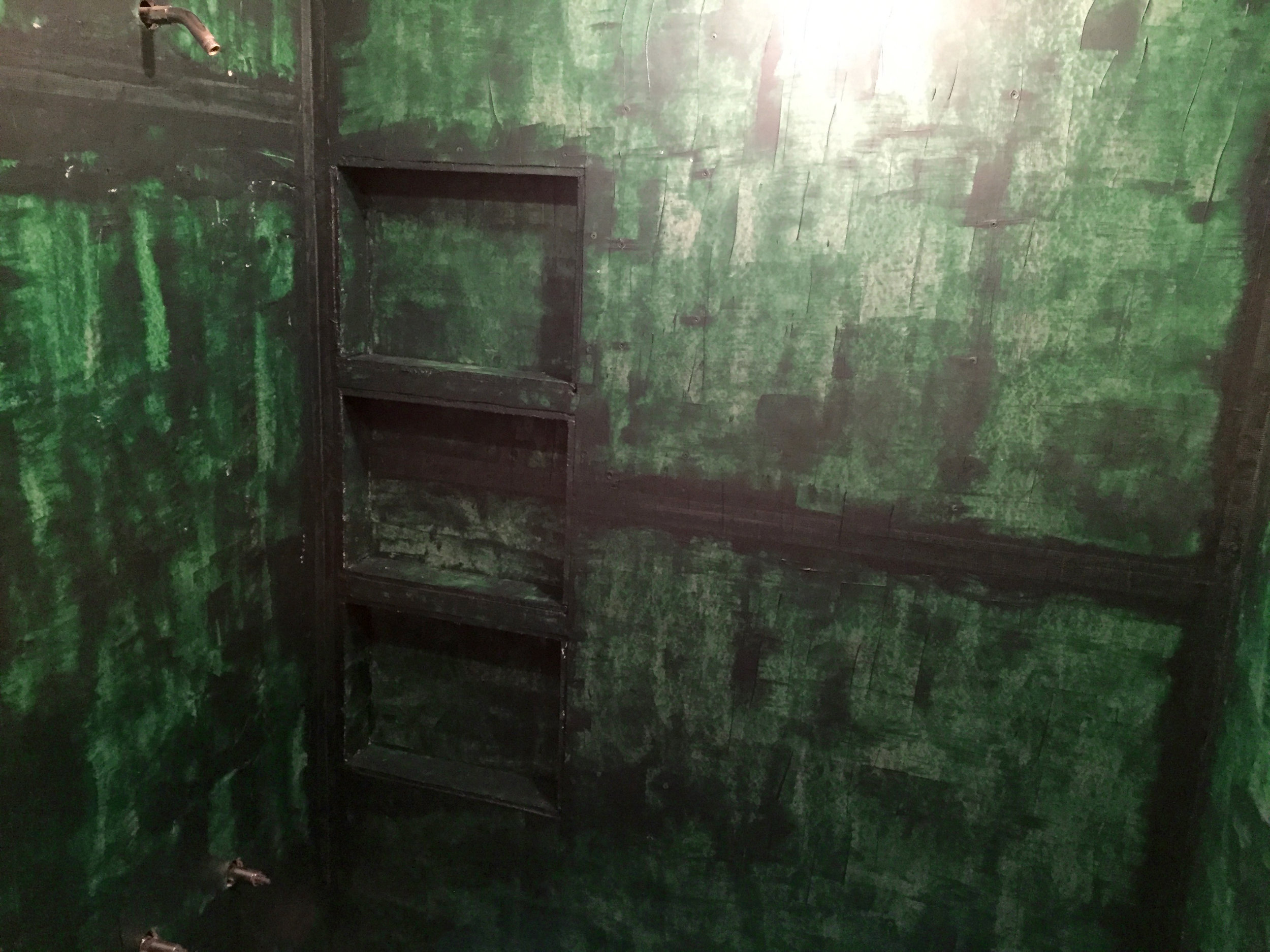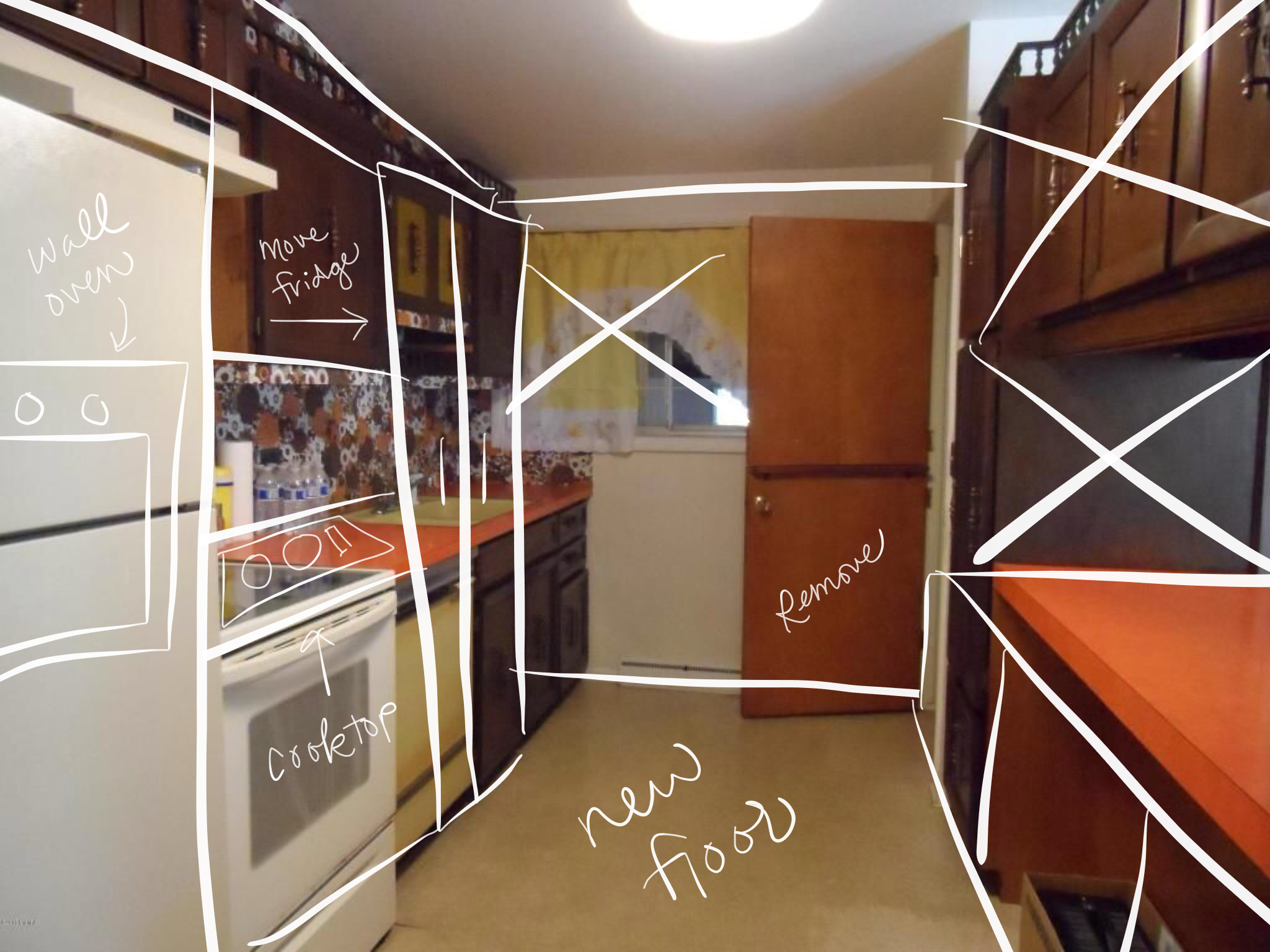In going through this renovation process, I've noticed I have become more aware of how we use things and what we need. Dustin and I met with a kitchen designer last year and he asked us to think about how we have used past kitchens, which cabinets go where, what works for us. Thrilled to even be thinking about a new space, we had the mindset of "Anything will be better than what we have! We'll make it work!" But being without for a while now, you learn how the simplest design decisions that are made with intention, serve a purpose, have a function, will totally enhance your life. That sounds so deep... but in the smallest way, it can make your process and your DAY better. So we're trying to keep that mindset (without overthinking things... which we do anyway) as we're customizing each of these new spaces.
One space I'm super jazzed about is our master bedroom closet. We quadrupled the square footage of the original 1960 size. It's still smaller than a standard walk-in, but much better! For the last year and a half, our "closet" has been the spare bedroom. It pretty much looks like a enclosed space of rolling hills if the rolling hills were piles of clothes...
So en lieu of eventual closet organization, and an upcoming trip to Ikea, this post is dedicated to the smallest room in our house- the closet. During demo, we made a recessed niche in the wall, in between the studs. I felt so proud of this small but intentional decision. We did the same thing in our bathroom shower as well.
And what will this little closet niche hold?! Sunglasses, hats, jewelry- oh my! Only time will tell. But holy moly are we SO ready to have a functioning closet again.






















































































