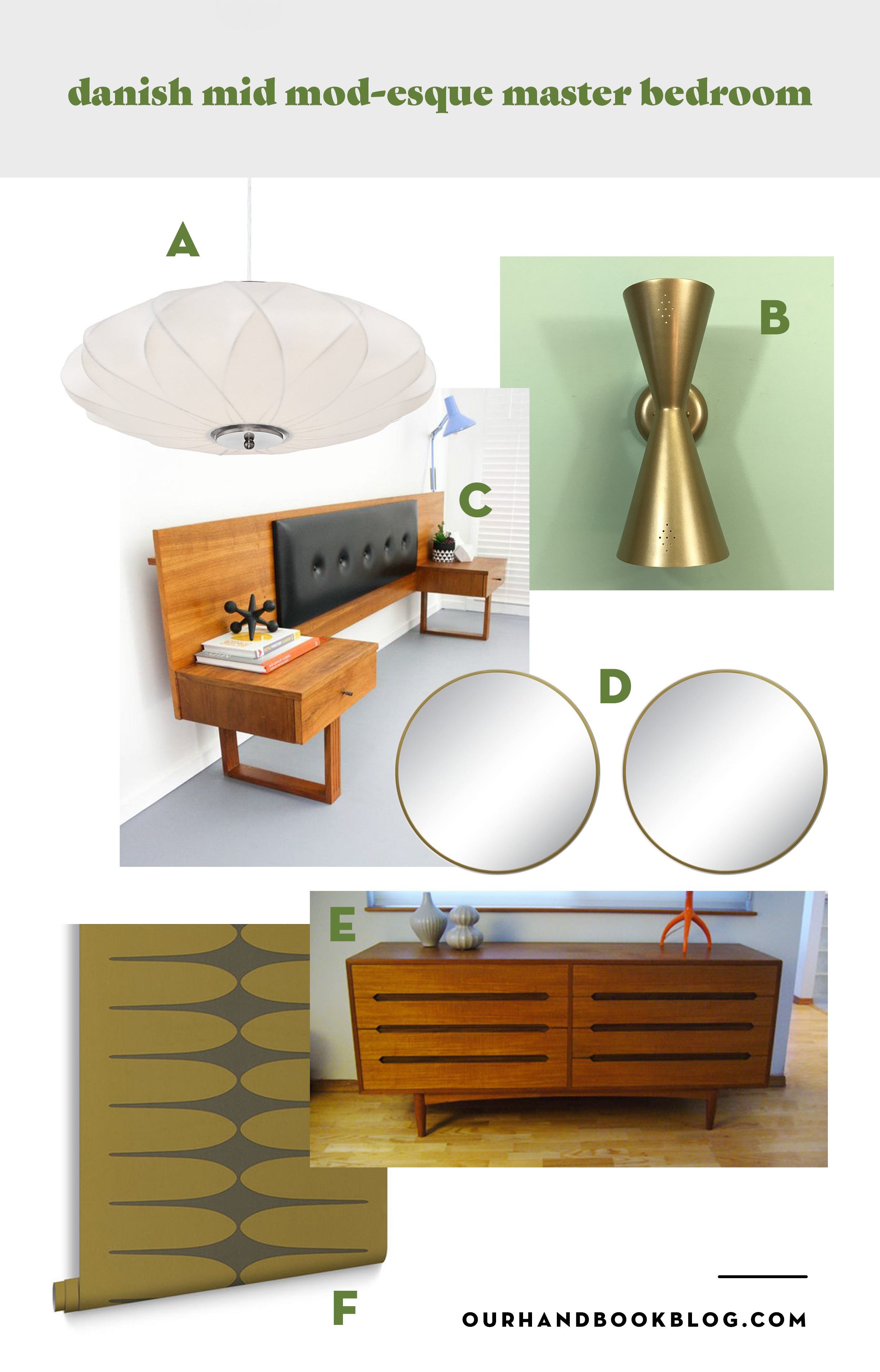We’ve been navigating through a variety of life happenings lately and our house, per usual, takes the back seat. So I thought I’d update on another room, that like our bath, that has been finished up until the fun decor part!
Aside from the second upstairs bedroom which is currently a giant storage space, our newly appointed master bedroom had the least drastic of changes. We did have to remove two exterior facing walls in order to add insulation to our insulation-less house. New drywall, mudding, priming, painting, new window frames, and new trim. While extremelyyyyy tedious- mostly just small cosmetic changes in the grand scheme of things. We decided to take on this project shortly after we got married. For the most part, the mess could be quarantined in this situation. And we set up camp in the living room for a couple months.
While not completely without drama- our bedroom is the reason why we hired out a painter for the front half of our main level. We tried our hand at a paint sprayer and felt like we were wasting A LOT of paint… so either the tool was broken (which we did call support and they were very helpful, but couldn’t 100% solve our dilemma, so it’s possible!) or user error. I’m going to assume the later. But don’t you worry, we definitely had a nice little photoshoot in our initial blissfully ignorant pre-painting state.
The master bedroom closet was a slightly bigger project, as we increased the square footage by four. Not quite a standard size walk-in, but much larger than it was in 1960. We opened it to an adjacent closet from the third upstairs bedroom, which we have since removed. We then bumped the back wall of the closet out about an extra 18 inches. We are using Ikea’s Algot system for organization and will have a post about that too.
So all the heavy duty stuff has been done! And we are living in a world of white. The bedroom and closet function, but they are begging for color, organization, and new furniture! I cannot wait for those to be the focus someday. It’s hard for us to keep the mess in one designated area. As we work on the kitchen, everything accumulates in other rooms… dust, papers, food, stuff. I hate it. So we don’t want to add more, albeit new, stuff. But we’re also still in love with watching our house evolve. And eventually we’ll have much more storage that we are severely lacking now.
By the way, you can find our initial ideas for the bedroom here and the closet plan here.
So about that photoshoot…
One of us may have been a bit more into it than the other…





























































